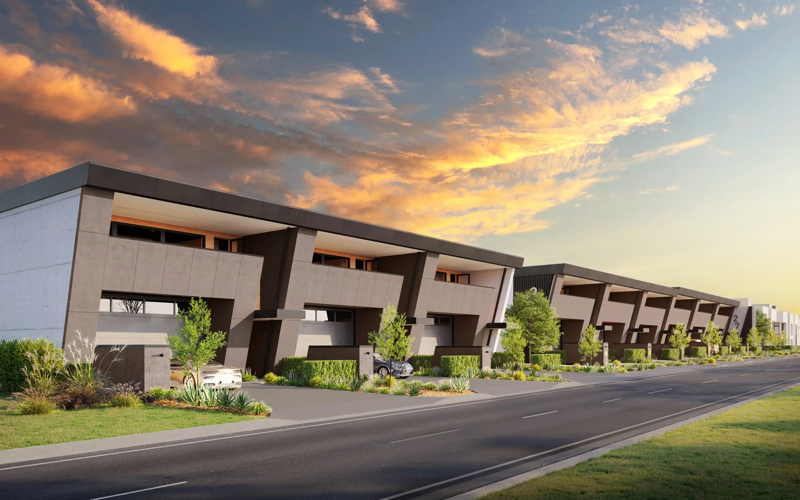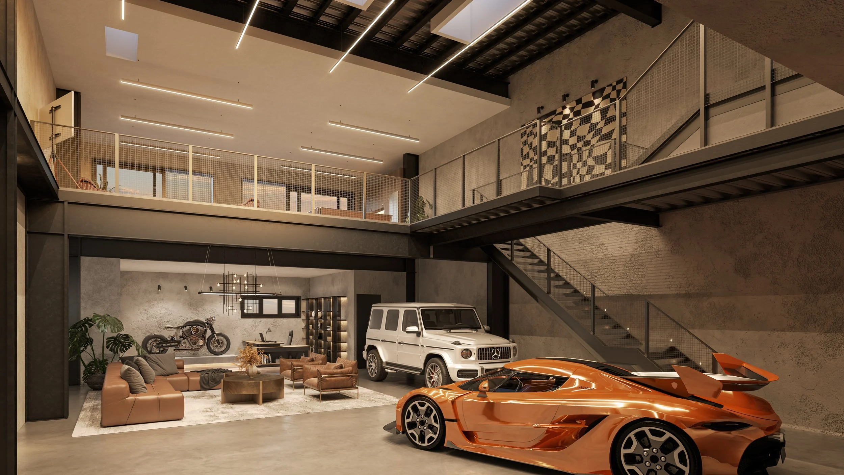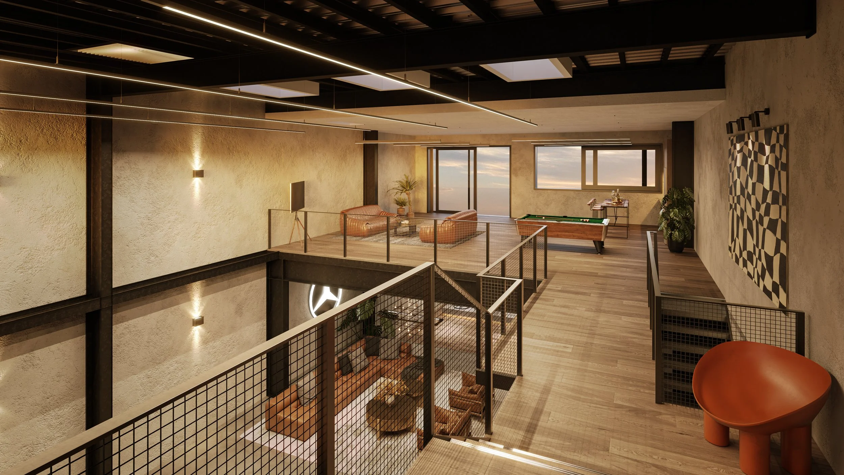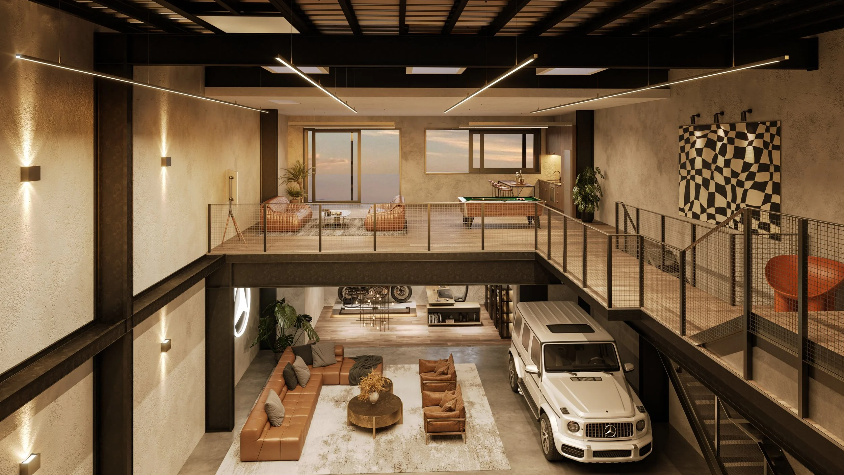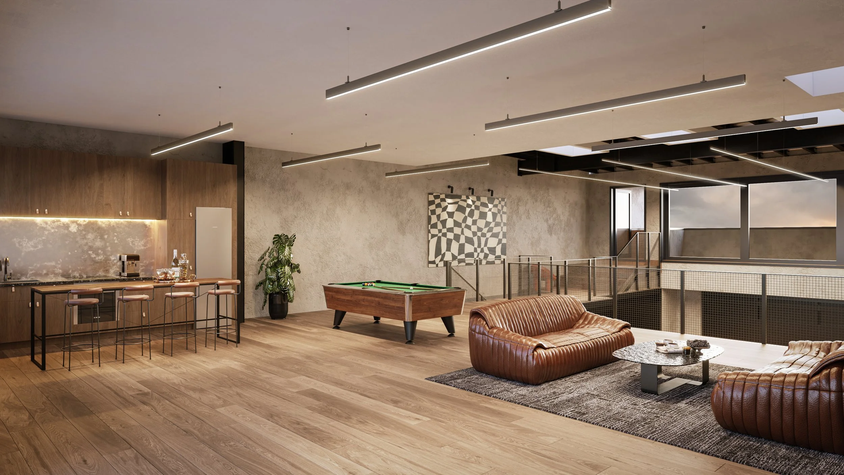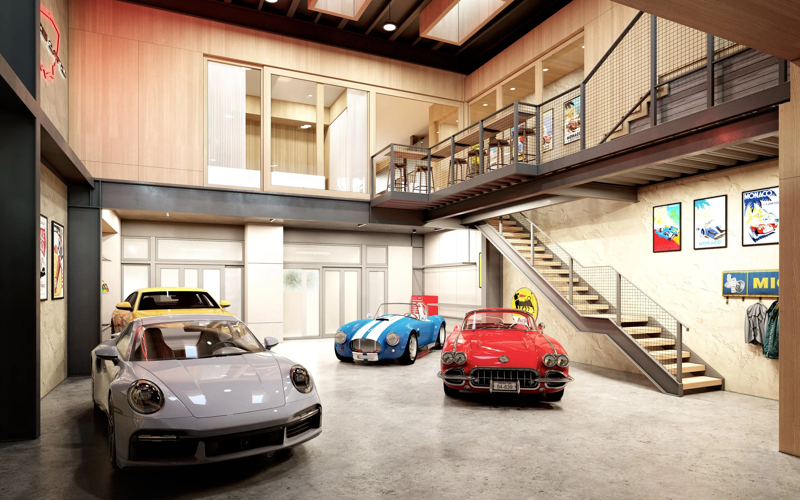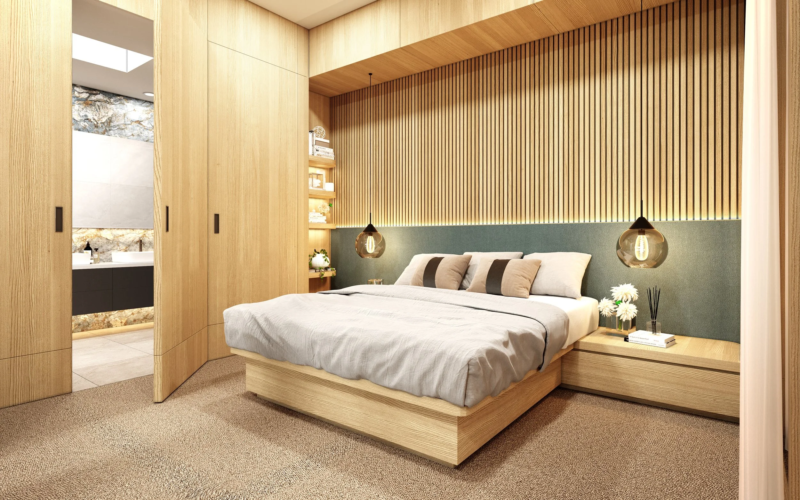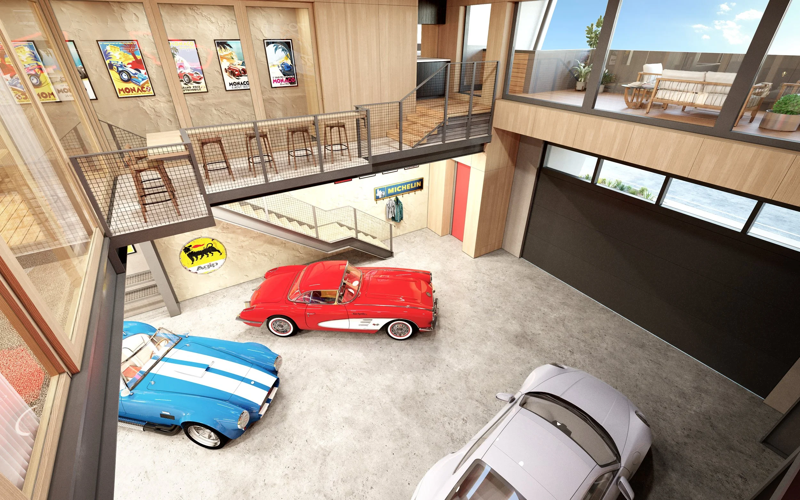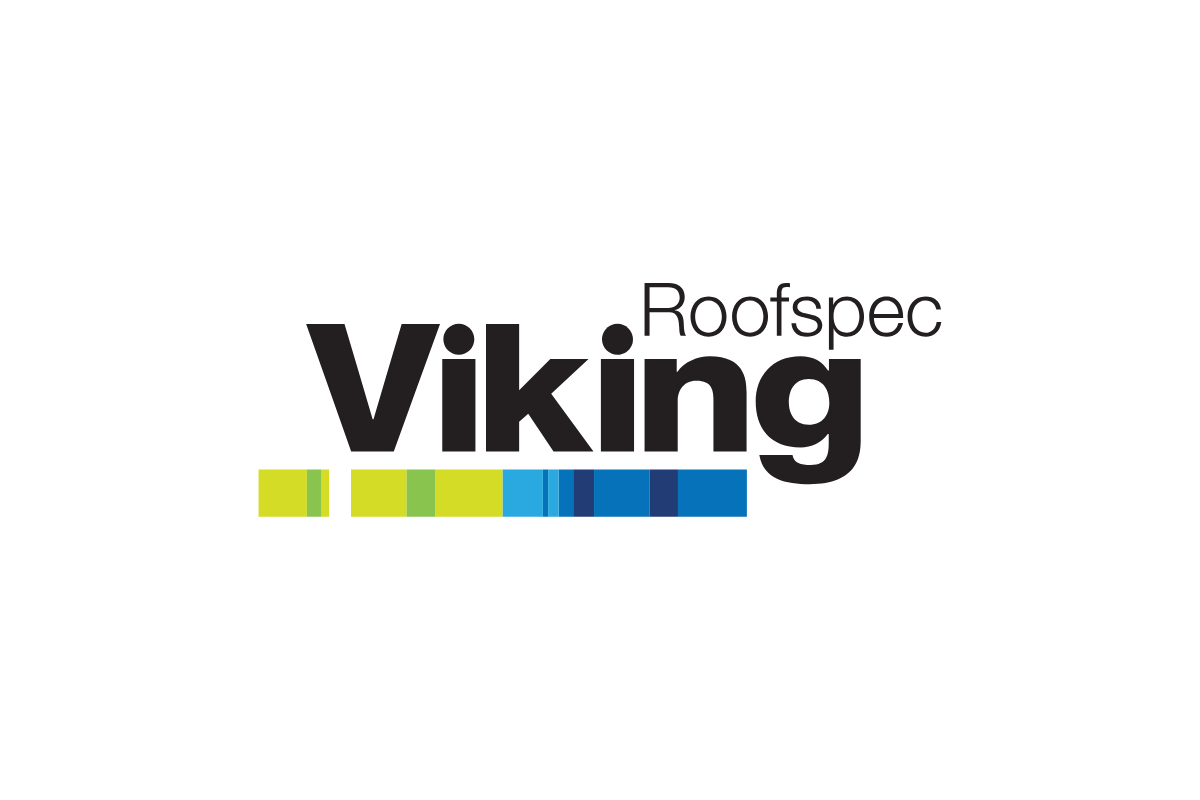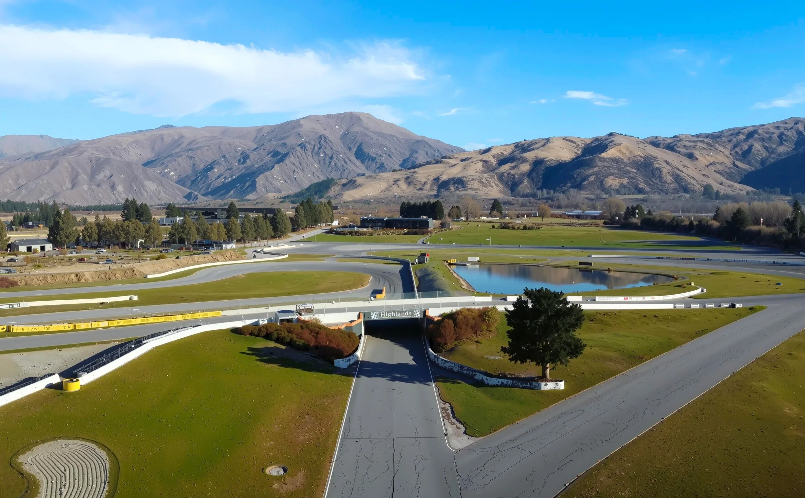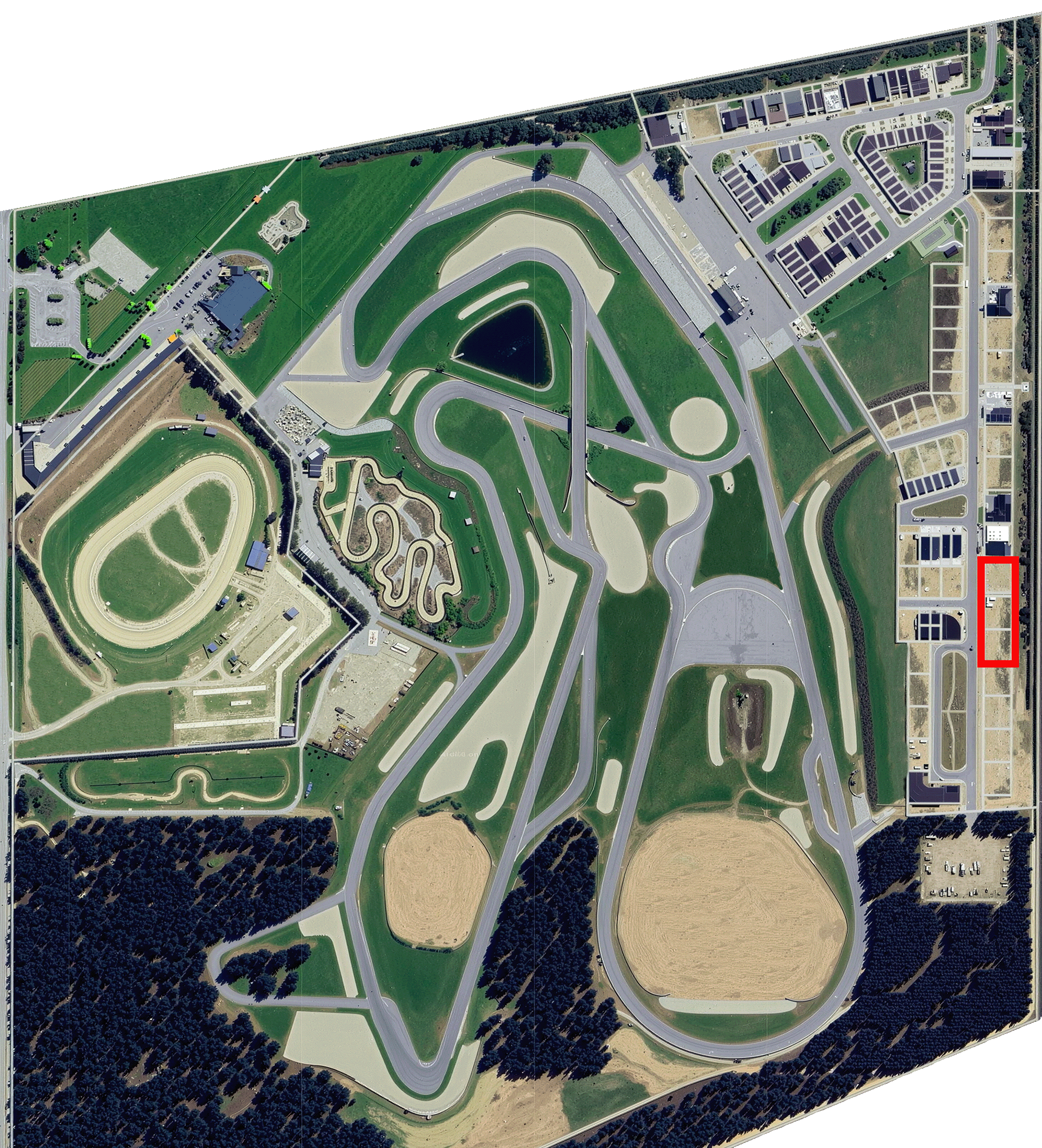Freehold, ultra high-spec live‑work lofts, purpose‑built for collectors, drivers and unique businesses. Designer garaging, workshop or gallery space at ground level, with refined living, entertaining, or additional working space above.
Whether you are a driver wanting a race-weekend base, a founder needing a refined workshop with a calm apartment above, or a collector who values engineering as much as aesthetics, The Lane at Highlands is an address that fits.
Models
The Open Space
Fully customisable, this model is designed to offer flexibility. It includes ample car storage/workshop space below an open loft with kitchen, bathroom, and bridge to the covered outdoor living area.
From 2,590,000 NZD (including GST)
The Race Base
Includes a one-bedroom en-suited loft residence on the first floor with spacious living, entertaining and gallery spaces. An office, storage/plant room, and second full bathroom adjoin the garaging area below.
From 3,190,000 NZD (including GST)
Performance Building
Warm Roof
Warm roof in Viking Enviroclad TPO over PIR insulation and steel substrate - no cold bridging at the roof.
Walls
High‑mass inter‑tenancy and external wall specification with NUDURA ICF and heavy timber‑framed assemblies plus service cavities, air‑tight layers and premium linings for mass, thermal and acoustic performance.
Windows & Doors
Triple‑glazed, lift-and-slide/tilt-and-turn joinery with compression seals. Triple glazed fixed skylight units are also built into the warm roof. Thermally superior, European‑style, airtight solid‑core front entrance door with multipoint compression locking. Fully insulated clamshell design garage door, with option to specify double or triple glazing in the top quarter.
Options Menu
Dial up the detail and upgrade the already high-performance specs to suit your requirements.
Collection Care
Controlled‑atmosphere vault - zoned humidity and temperature for concours cars and memorabilia, with oxygen‑reduction or nitrogen‑blanket cabinets for rare tyres, leather and paper ephemera.
VOC and fume extraction ring with CO and NOx sensors and auto‑purge - hidden in the steel portal lines.
Anti‑dust epoxy and conductive flooring in workshop bays for detailing and electronics.
Capacity & Access
Two or four‑post stackers on the pre‑thickened slab bays, with integrated power and drip trays - design already anticipates hoists.
Flush‑track sliding partitions to split the gallery into “display” and “work” zones for events.
Goods lift upgrade to a compact through‑floor platform if someone wants more than the standard dumbwaiter.
Power & Technology
Three‑phase outlets and EV fast‑charge points with smart load balancing.
Camera‑ready lighting grid in the garage for studio‑grade photography and content.
Data backbone - fibre to the rack, ceiling APs, and an AV matrix for race weekends.
Comfort & Refinement
Ducted air with heat‑recovery ventilation to maintain the silence the triple glazing enables.
Acoustic curtains and motorised blinds pre‑boxed into the window heads - the specified headboxes can take dual blinds.
All‑weather deck package with infra‑heaters and wind‑sensor louvres above the west balcony - keeping the deck detailing over the warm roof intact.
Location
23-27 Quinns Way
Highlands Innovation & Technology Park
Cromwell, Central Otago
New Zealand
Highlands Motorsport Park
Highlands is an internationally recognised motorsport facility that includes a 4.1 km circuit with multiple layouts, an on-site museum, hospitality, and track experiences. The Innovation & Technology Park anchors specialist businesses, creators, and serious enthusiasts around the circuit - all within an easy (and enjoyable) drive from Queenstown’s airport, restaurants, and five-star accommodation.
Start your engine.
This is a bespoke development, conceived and to be constructed by a partnership between two experienced local builders/private owners. On their behalf, we welcome expressions of interest from discerning individuals who, like them, never settle for second best.

